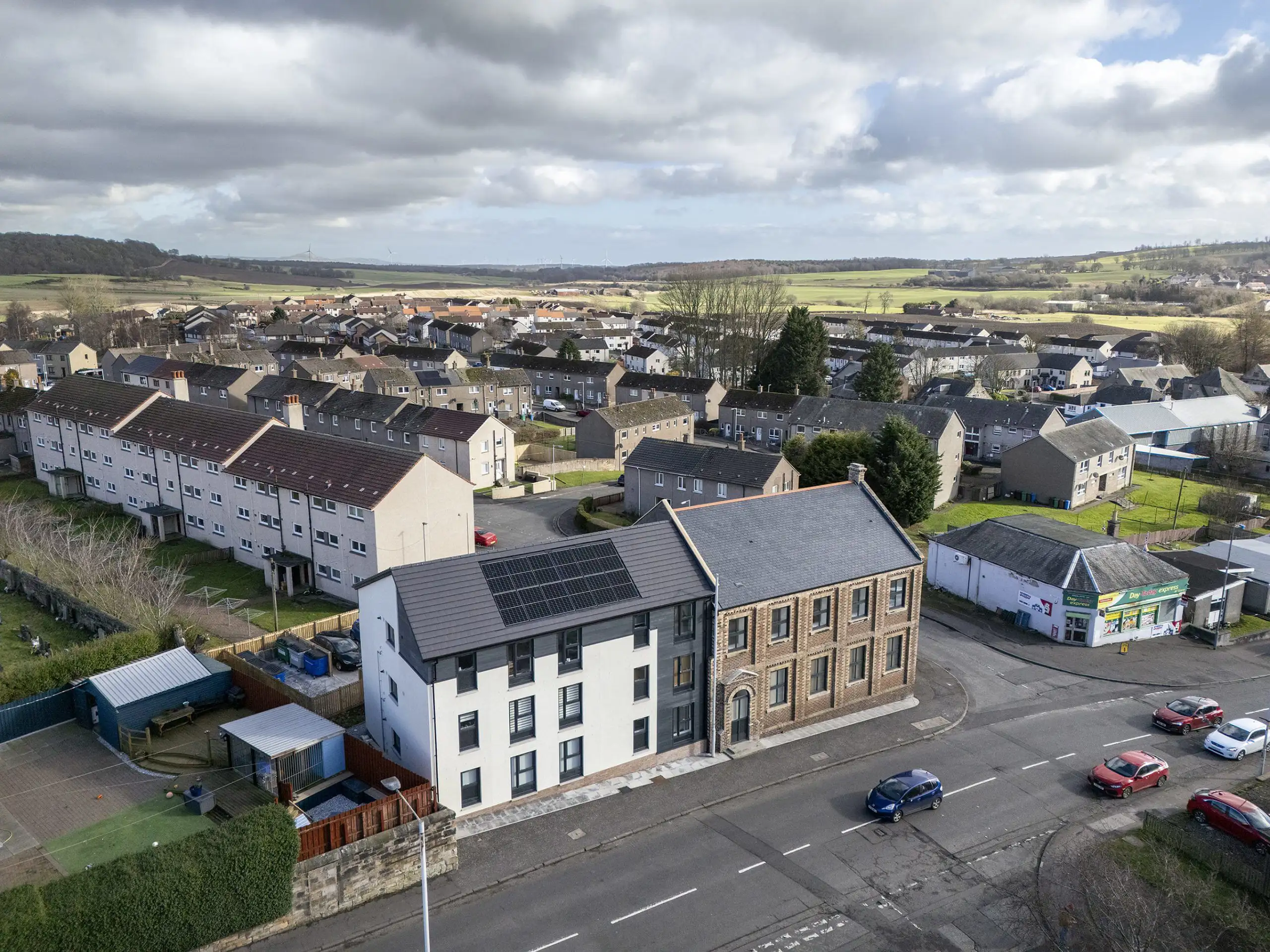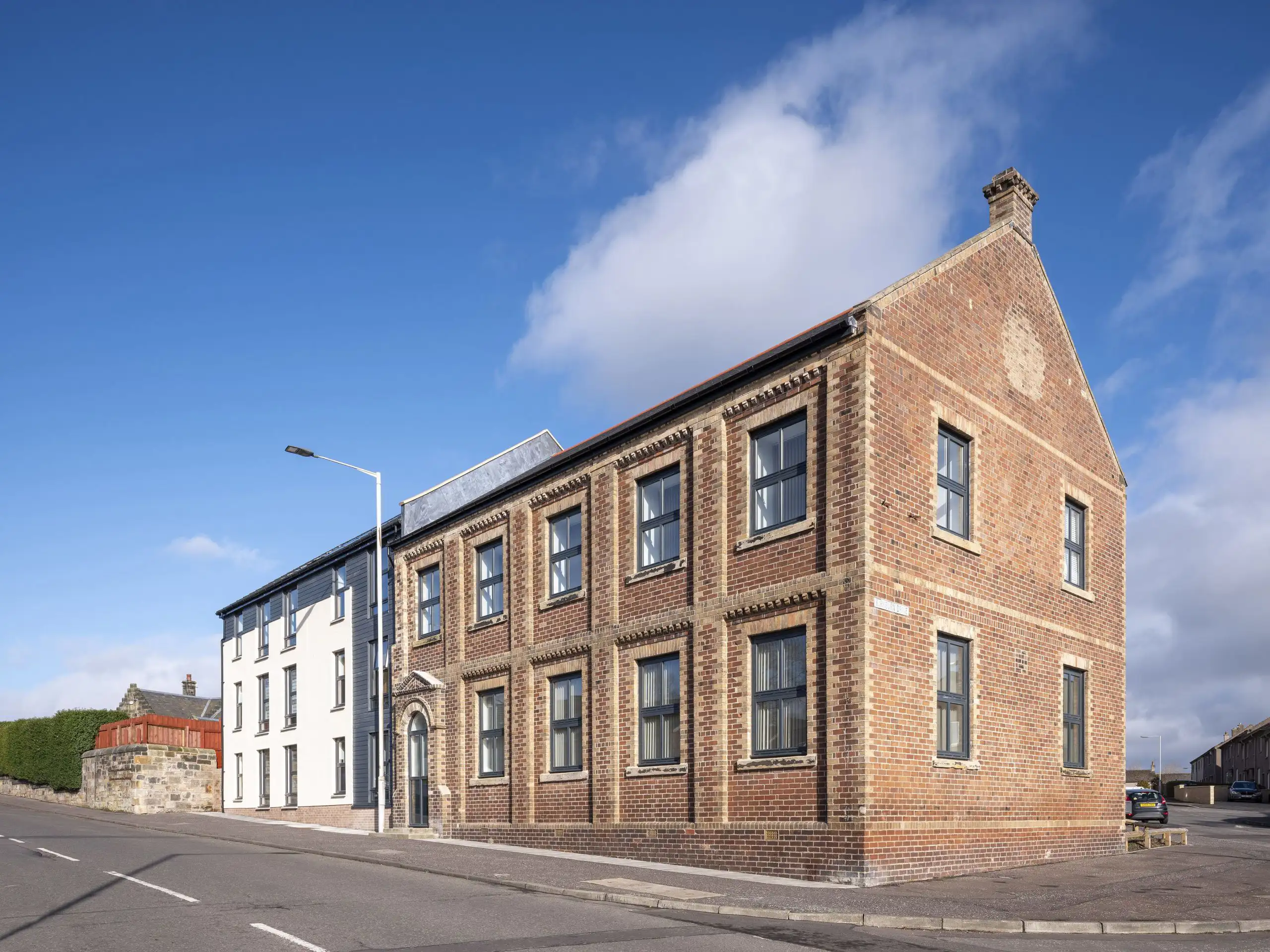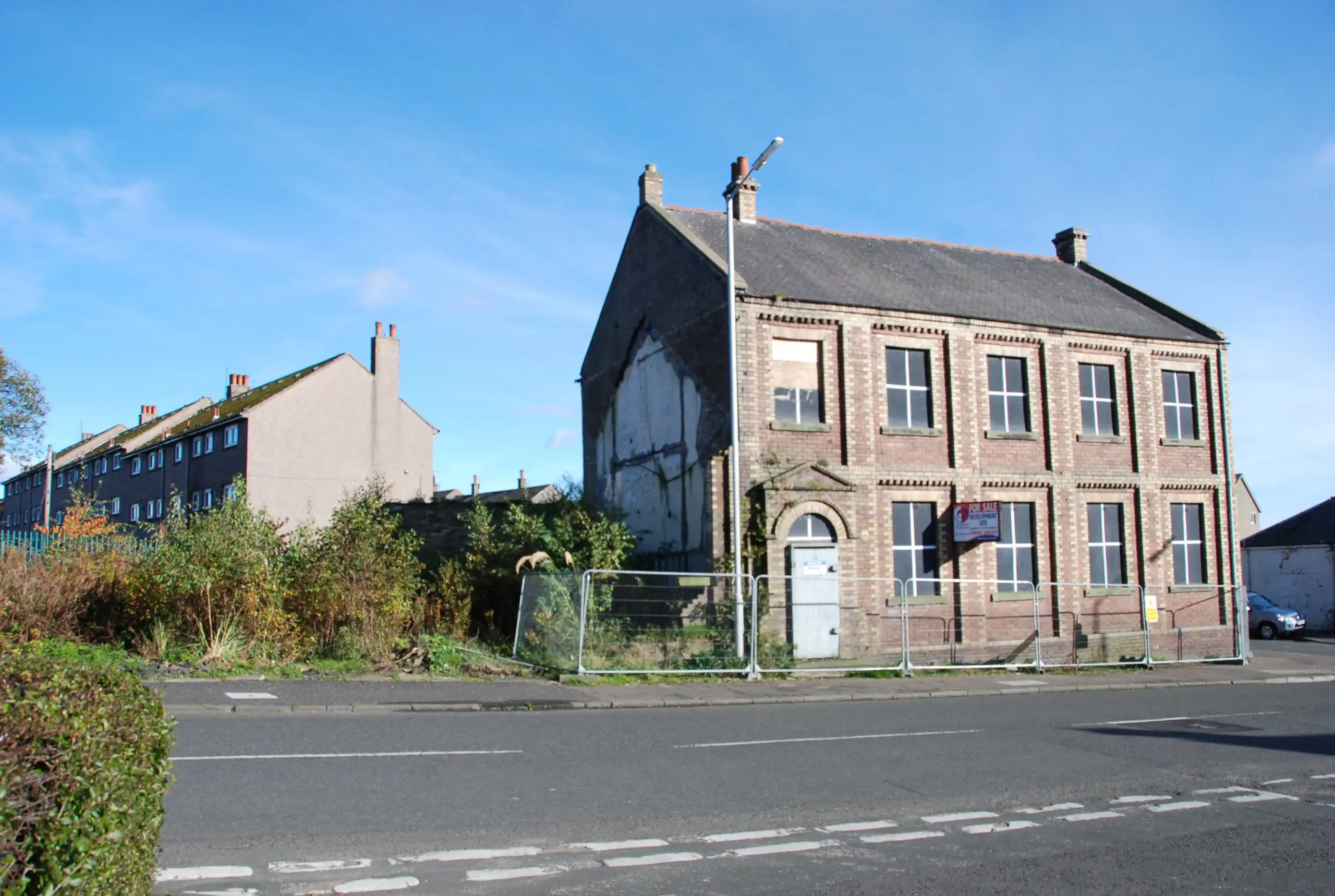Bowhill Housing
Gallery of Images

After image: Aerial photo of the new homes set within a rural and urban environment Credit: Alan McAteer

After image: Photo of the completed homes retained facades bringing the Miners’ Institute back to life Credit: Alan McAteer

Before image: Derelict building, a constant request for investment in the town Credit: ECD Architects
Project Description
Bowhill Housing is a testament to how community vision, thoughtful design, and a commitment to heritage can transform a neglected site into a vital community asset. Located in Cardenden, the project reinstates the historic Miners’ Institute as a sustainable, affordable housing development, responding directly to local housing needs while preserving the village’s mining heritage.
The project emerged from a pressing need for high-quality, energy-efficient housing in the area. The Old Miners’ Institute, a Category C-listed building, had stood in severe disrepair for years, its condition deteriorating to the point where full demolition was initially considered. However, recognising the building’s significance to the community, Ore Valley Housing Association (OVHA) and the design team sought an alternative approach—one that would honour the area’s history while delivering much-needed homes. The goal was clear: to retain as much of the original structure as possible while creating modern, high-performing homes that would benefit both residents and the environment.
A façade retention strategy was developed to stabilise and repair two of the polychromatic brick walls, preserving the visual identity of the building. Behind these retained elements, a new self-supporting structure was constructed to house ten energy-efficient flats. The use of reclaimed materials from the site helped to reduce waste, while sustainable construction methods ensured long-term environmental benefits. A complementary extension to the northwest provided additional homes while respecting the scale and character of the original building.
Since completion, Bowhill Housing has made a tangible impact on the community. The development has provided secure, affordable homes for those in need, including ten previously homeless applicants. The project has also enhanced the local built environment, replacing a long-derelict site with a visually striking yet contextually sensitive development. The integration of energy efficient measures including solar photovoltaics successfully contributed to long-term sustainability and cost savings for residents.
Bowhill Housing is a model of sustainable regeneration, achieving multiple objectives across social, environmental, and architectural disciplines. It delivers much-needed affordable housing while preserving an important local landmark. The project has achieved an EPC rating of 89-90 (B), significantly outperforming the local average and reducing carbon emissions to just 0.3-0.7tC per annum—far below the 2.9tC emitted by typical homes in the area.
Bowhill stands as a model for sustainable, heritage-sensitive redevelopment. It has not only addressed local housing needs but also revitalised a key part of Cardenden’s civic core, reaffirming community pride and setting a precedent for future projects.
Supporting Statement
COMMUNITY INVOLVEMENT, BENEFIT AND IMPACT
Throughout the project, community engagement played a crucial role. OVHA collaborated closely with local groups, including the Community Council, Community Development Forum, Tenants and Residents’ Committee and a local history group, ensuring that the building’s story was preserved and that the redevelopment aligned with community aspirations. Regular updates were shared via public displays, social media, and meetings, maintaining transparency and fostering local support.
This engagement resulted in a development that resonates with the community’s aspirations. The project’s completion has been met with widespread local support, particularly for its contribution to increasing the availability of affordable housing. The sensitive restoration of the Old Miners’ Institute has reinforced local identity, preserving an important cultural landmark and instilling a renewed sense of pride among residents.
BUILD DESIGN AND QUALITY
The façade retention incorporated four flats over two storeys, aligning ceiling heights with existing openings. Brickwork was repaired with reclaimed material, and new construction is self-supporting due to masonry uncertainty. Other elevations and the roof were replaced. An extension to the northwest added six flats over three storeys, with minimized floor heights to reduce visual impact. New façades differ from the original but pay homage through matching drydash render and similar window proportions. The simplified design distinguishes new from old, while stepped site levels are managed with brick base courses complementing the retained structure and respecting the historical context.
PRESERVATION OR ENHANCEMENT OF THE LOCAL BUILT ENVIRONMENT
Bowhill Housing has had a transformative effect on Cardenden’s built environment, restoring a long-derelict site into a thriving residential hub. The Old Miners’ Institute had become a symbol of neglect, its deterioration reflecting the broader economic decline following the closure of the coal industry. By retaining the building’s historic façade and integrating it into a modern housing scheme, the project revitalises the town’s civic core while preserving its architectural and cultural heritage.
The development also demonstrates that heritage-sensitive refurbishment can incorporate sustainable technologies. A discreetly installed 5kW solar photovoltaic system generates 4,580kWh of renewable energy annually, providing financial savings for residents while contributing to OVHA’s ‘virtual power plant’ initiative. By showcasing the seamless integration of renewable energy within a historic structure, Bowhill sets a precedent for future conservation-led housing projects.
ACHIEVEMENTS OF THE PROJECT
The design team integrated passive design strategies from the outset, focusing on reducing solar gain and maximising natural ventilation. Natural ventilation is provided to all occupied spaces where the building layout allows, ensuring a fresh air supply while meeting cooling requirements. Façade performance was optimised to minimise summer solar gain, supporting the effectiveness of the ventilation strategy. The design also prioritises maximising the penetration of natural daylight.
Bowhill now stands as a beacon of renewal, demonstrating how historically significant buildings can be adapted to meet modern housing needs while enhancing local character. Its impact extends beyond its immediate residents, revitalising a once-neglected area and reinforcing the value of community-driven heritage preservation.





